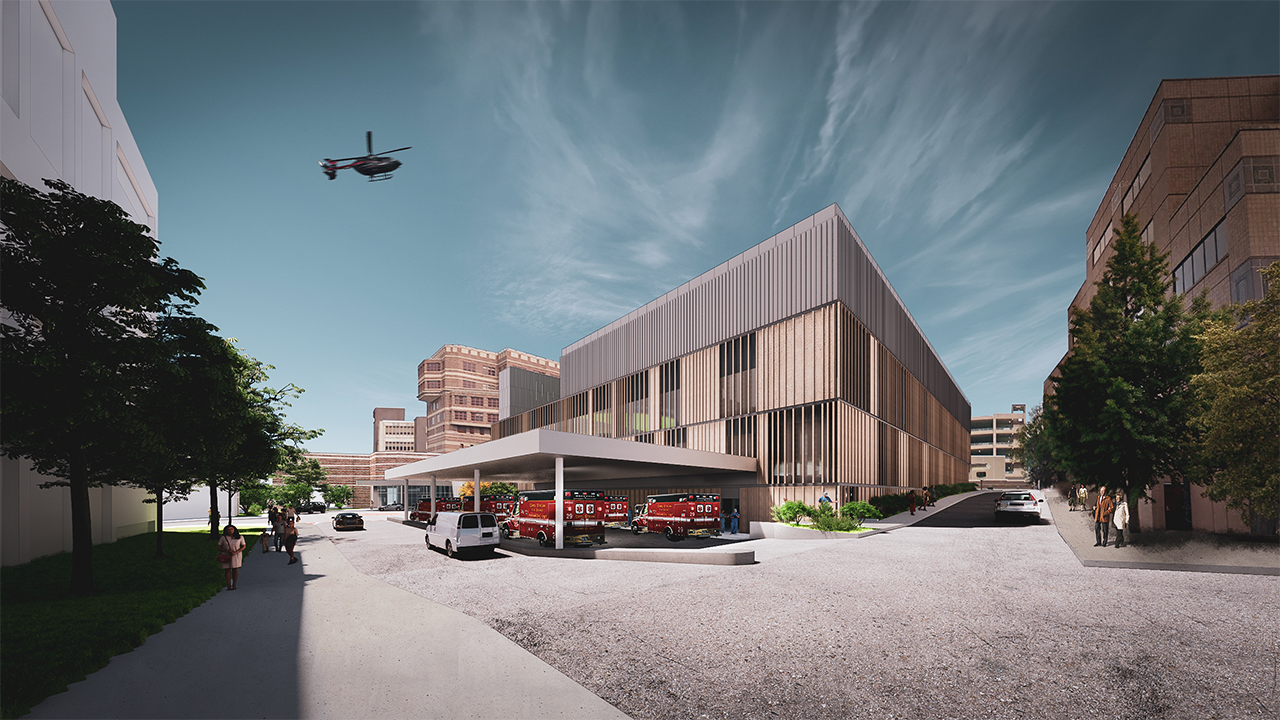UC Medical Center Front Entrance & Main Lobby
Additionally, work is underway on a $15 million renovation of the front entrance and main lobby at UC Medical Center, which will improve accessibility of UC Health services and destinations. The front entrance includes an improved drive, sidewalks, landscaping, lighting, canopy, wayfinding, and patient drop-off, the main lobby includes improved services, central registration, new artwork, and contemporary materials to provide patients and visitors with a calming arrival experience.
The UC Medical Center front entrance and main lobby renovation team includes Danis Construction, GBBN Architects, THP and Heapy Engineering.
Both projects were announced in 2019 and projected to begin in 2020. While the ED and Surgery building planning and design progressed throughout 2020, the front entrance and main lobby construction was temporarily suspended due to the onset of the COVID-19 pandemic. Funding comes from operational dollars, financing and, for the Emergency Department, a $20 million capital campaign.
Physical changes to the Clifton Campus began in December 2020, and the projects will occur in a cascading manner over the next five years. Patient care will not be interrupted.
UC Health’s Clifton Campus spans 14 acres in the heart of Cincinnati’s Uptown district, and it includes 17 buildings that total 1.7 million gross square feet. All construction will occur within UC Health’s existing footprint, as the health system innovates to provide world-class care in a healing environment.
The Clifton Campus Revitalization is part of a long-term Campus Master Facility Plan approved by the UC Health Board of Directors in August 2019. The plan is the result of several years of study, led by a committee of clinical and operational leadership from across the health system.
The Clifton Campus Revitalization includes:
- Expand the UC Medical Center Emergency Department (ED) onto an adjacent vacant lot. The 46,000 square-foot addition will improve capacity and patient flow, including reconfigured access for patient arrivals via ambulance and private vehicles. The UC Medical Center B Pavilion will be demolished to accommodate the new ED, and clinical units and administrative offices within this pavilion have been relocated.
- Renovate the existing 35,000 square-foot ED to provide additional emergency response ability and “surge” capacity for emergency and crisis situations. In FY20, UC Health had 114,402 emergency department and trauma visits and received more than 8,000 patient transfers from other health systems.
- Build three additional floors above the new Emergency Department to accommodate an observation unit, a Flexible ICU unit, a shelled floor for future inpatient care use and a top mechanical floor that will enable a future vertical build of the tower.
- Construct a four-story infill building in the “back porch” area of UC Medical Center near Mont Reid Pavilion to accommodate eight additional operating rooms and other clinical support space. This necessitated the demolition of the radiology administrative building and the old operating pavilion. Outpatient clinics and administrative offices were relocated, and demolition began in December 2020 and was completed earlier this month. The hospital’s historic surgical amphitheater, restored in 2005, was preserved.
- Construct two new parking structures on the campus of 3200 Burnet to accommodate the increased patient care in Ridgeway Tower and to provide additional parking for employees. This will include the demolition of Greenwood Hall, which has been vacant for many years.



